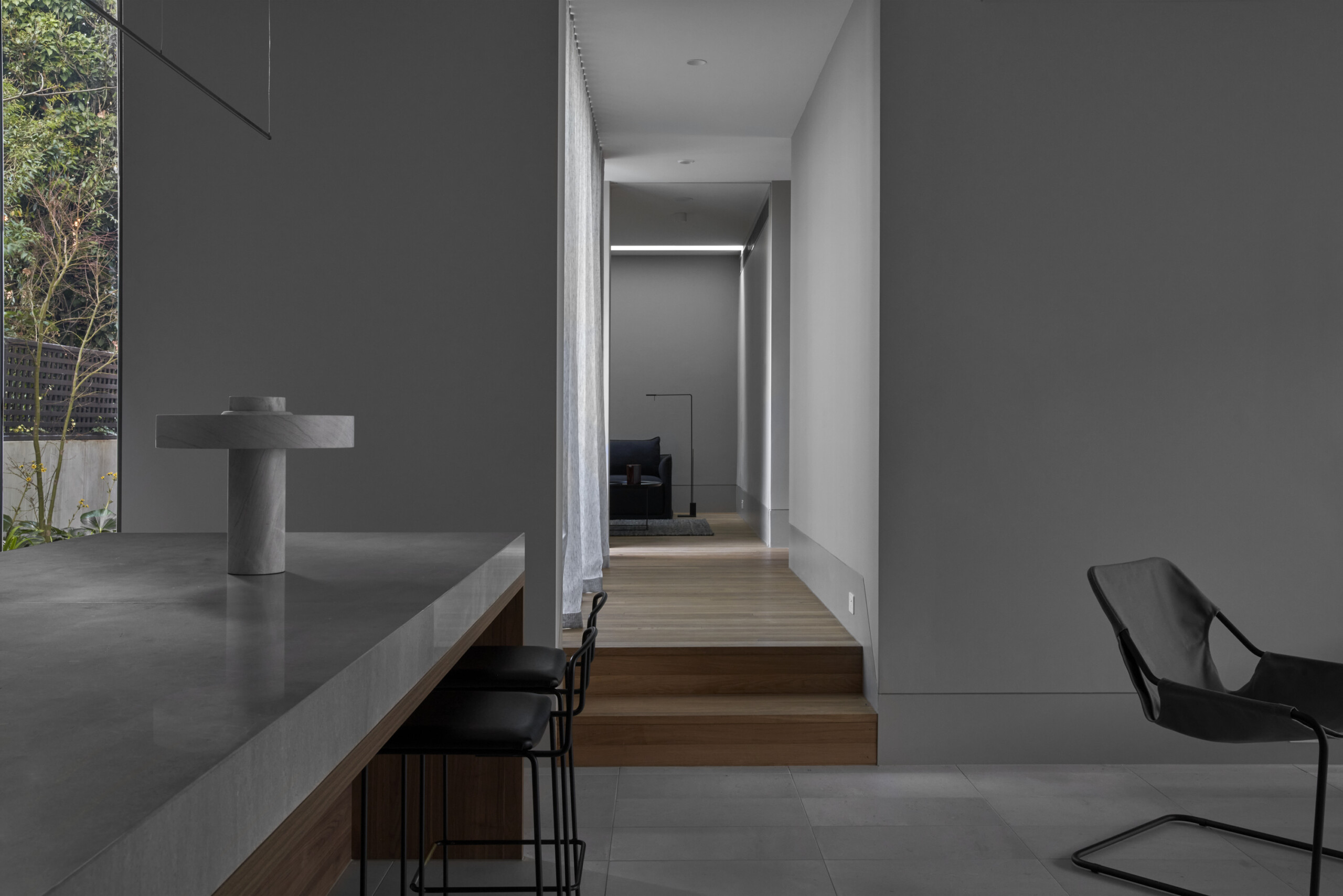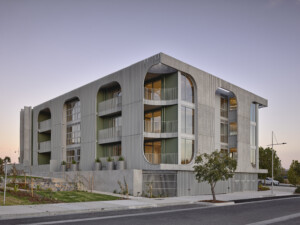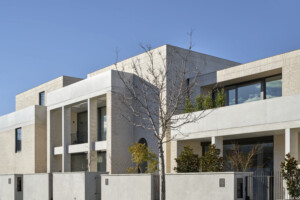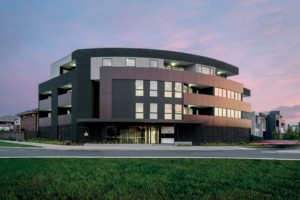Figurehead Property
A considered impact approach to development, with a track record of sold out projects, including multi-award winning Irving Street Malvern.
At its core is a commitment to delivering exemplary and considered design, facilitated by a genuine end-to-end management capability from site acquisition through to completion. The streamlined services result in greater overall efficiencies and optimal project outcomes.
Benefiting from in-house construction expertise and relationships with industry leading consultants, Figurehead Property are focused on building quality projects, and creating lasting solutions that endure the test of time.
- 116 Rokeby Commercial
- Osprey Residential
- Irving Street, Malvern (flux) Residential
- Lago 184 Residential
Figurehead Property Team
Construction experts in their own right, the Figurehead Property team share a deep commitment to delivering deeply considered developments that will stand the test of time.
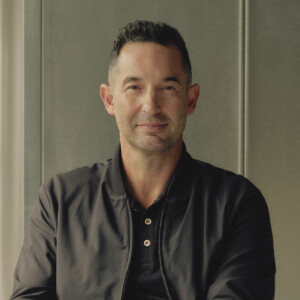




116 Rokeby– Collingwood’s new home for design, innovation and productivity.
The design concept of ‘a breathing space’ is an outstanding feat of architecture and construction that will deliver commercial office spaces to inspire the best minds of the future.
“Seldom seen in office buildings in Australia, the double skin façade at 116 Rokeby is a unique approach. It’s our thoughtful response to designing and constructing a high-performing environmentally sustainable building."
–Joe Grasso, Founder and Managing Director, Figurehead Group

Osprey, Martha Cove pioneers beach house-inspired apartment design.
A collaboration between Figurehead Group and Wolveridge Architects–Osprey is a boutique collection of architectural apartments, designed for the Peninsula.
By modelling Osprey’s access to direct sunlight, Wolveridge Architects made considered adjustments to ensure living spaces are orientated to ensure a generosity of natural light – in many cases from two sides.
The increase in available natural light to these homes will come as a surprise to many. Each dwelling is entered via a special ‘breezeway’ entry to provide a crossflow of fresh air, at the same time preserving security. Each breezeway fitout is customisable with options for bike racks, beach towel/coat racks and seating.
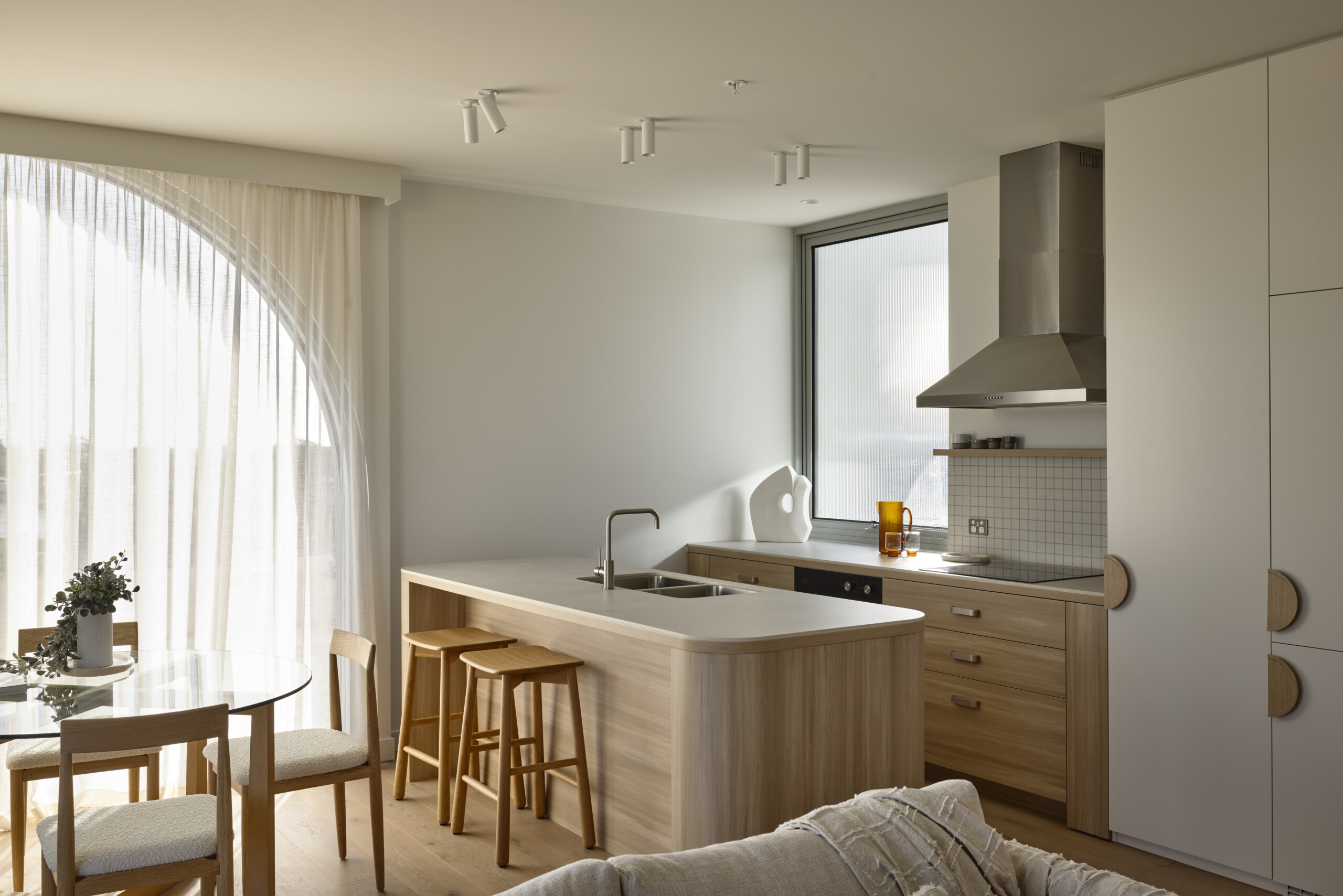
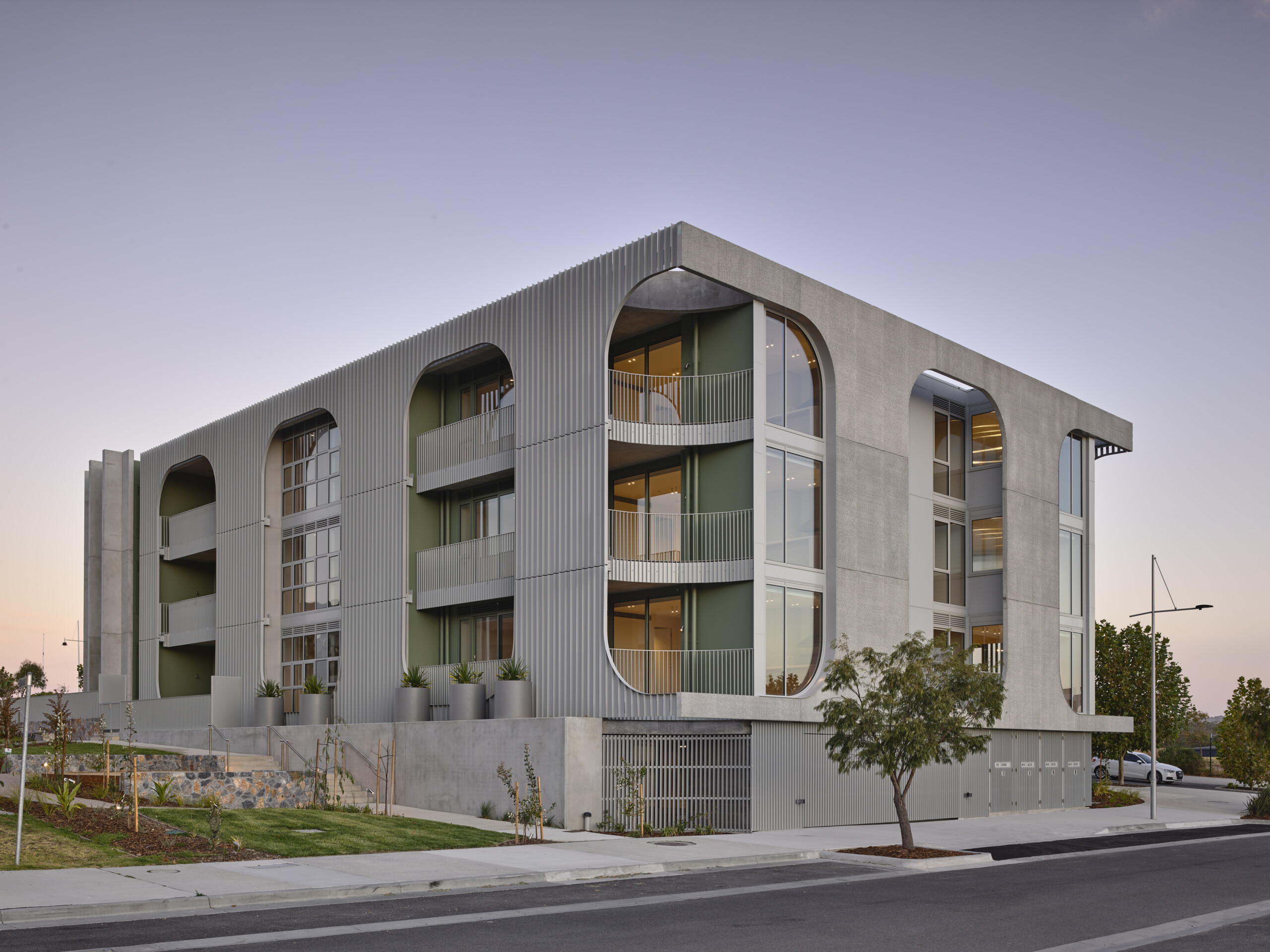
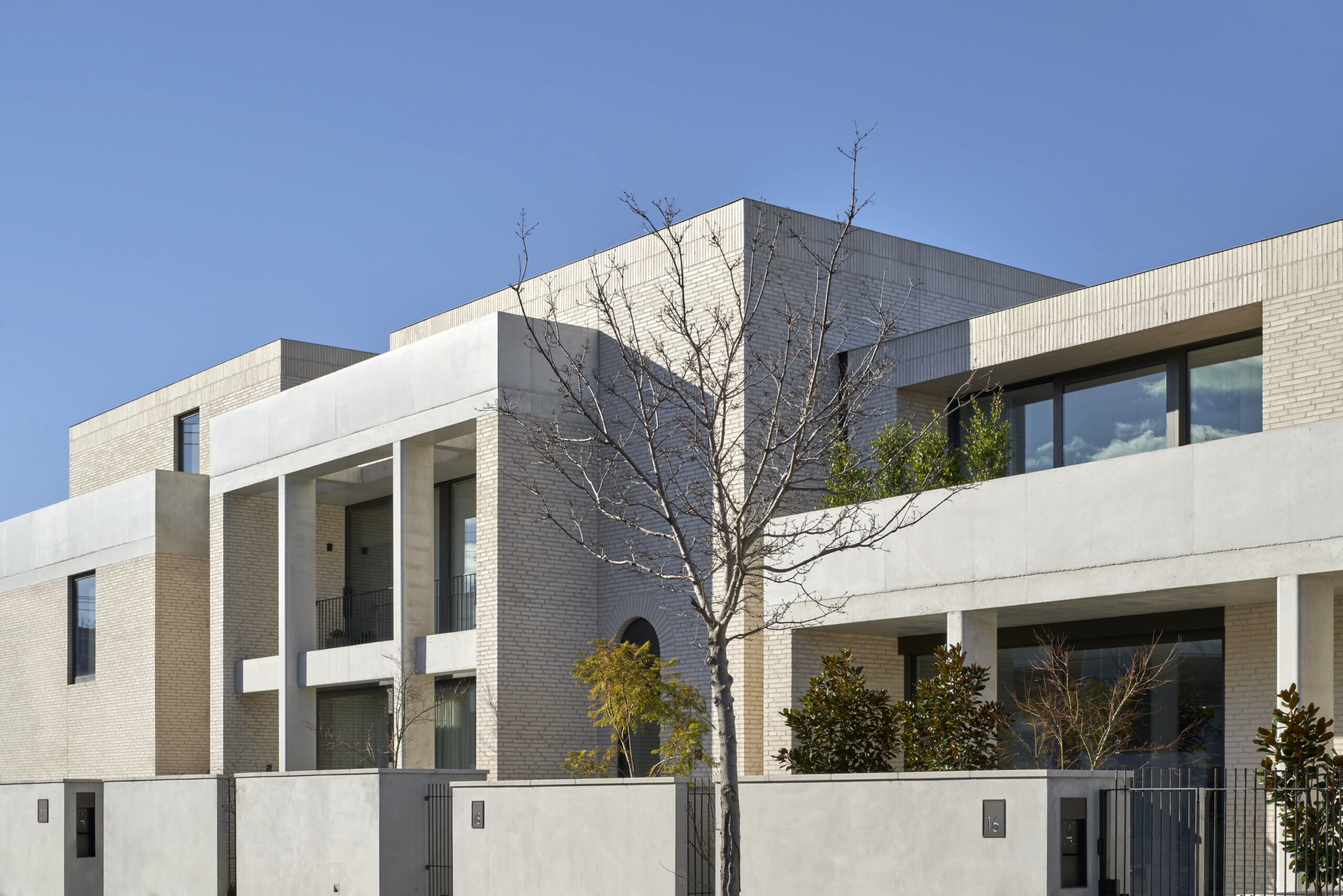
Sold Out– Irving Sreet, Malvern
Figurehead Property engaged B.E Architecture to reimagine the modern classic, presenting new age homes of understated luxury—built to be lived in. Irving Street, Malvern townhouses form a series of three, each with their own addresses and titles, and are defined through their own entrances and connection to the streetscape.
The vision for Irving Street Malvern was to “buck the trend” of standard speculative development. Informed by the surrounding period housing, the partnership of B.E. Aperture with Aperture Projects and flux of Figurehead Group, present 16, 18 and 20 Irving Street Malvern - imbued with a feeling of ‘time’.
Central to the design are individual cores for each house, which include a signature curved B.E Architecture staircase, serving all levels of each home from their private carpark. The only common property is the shared driveway to each. The result is a trio of bespoke homes, distinctive in their own right, but unified by the same palette of timeless materials.
